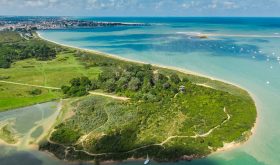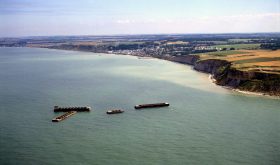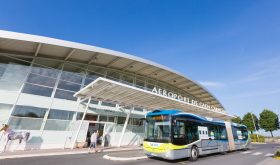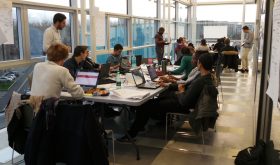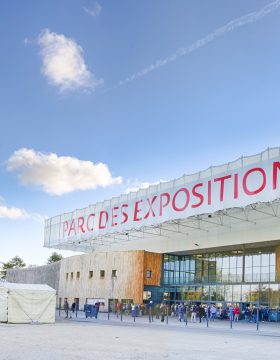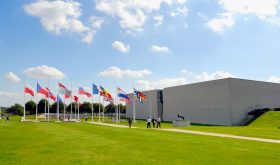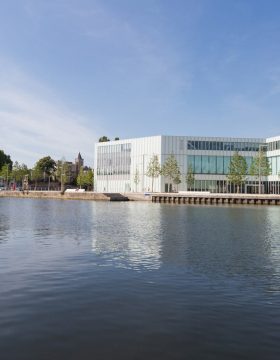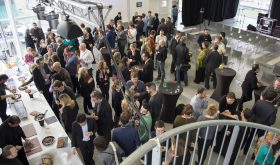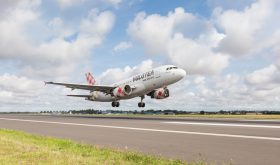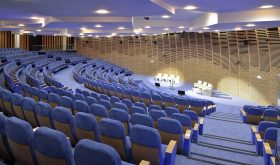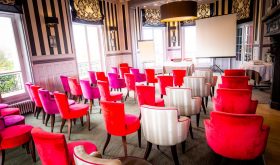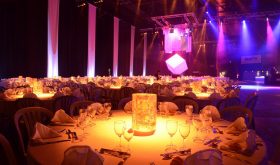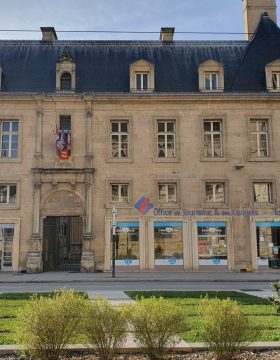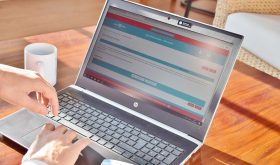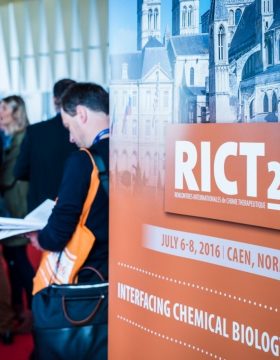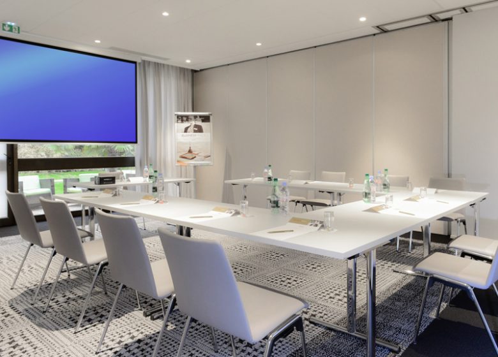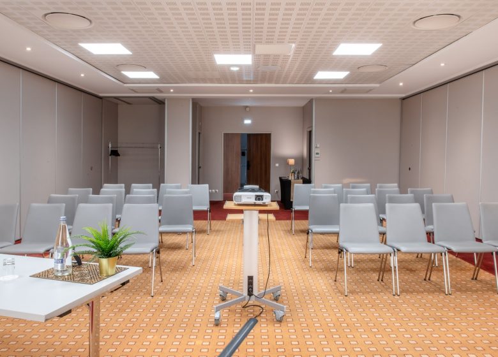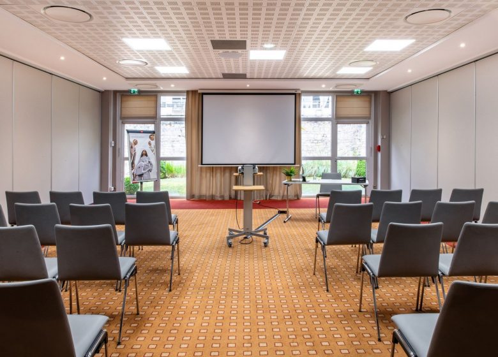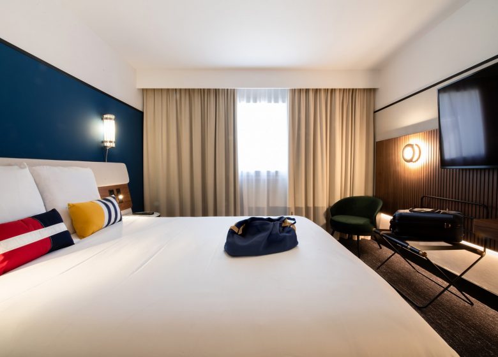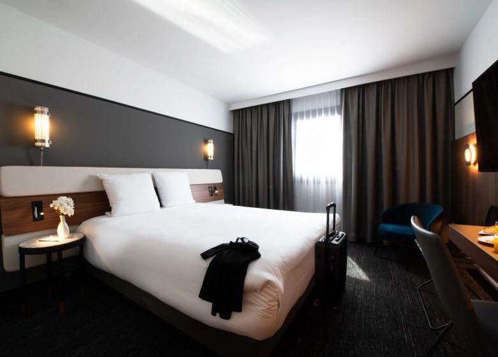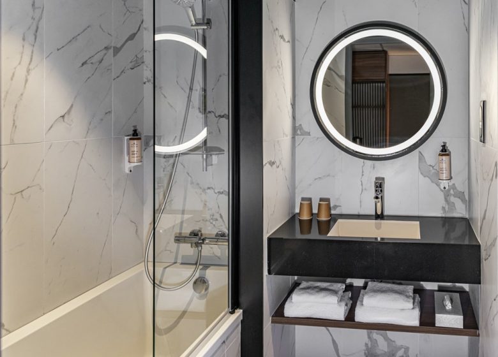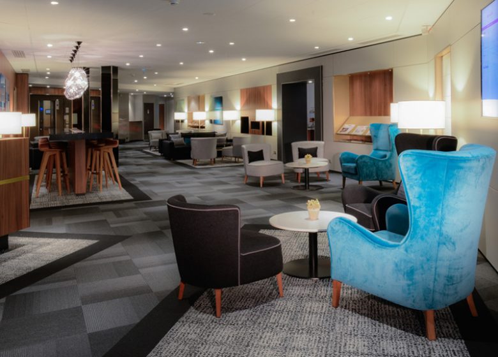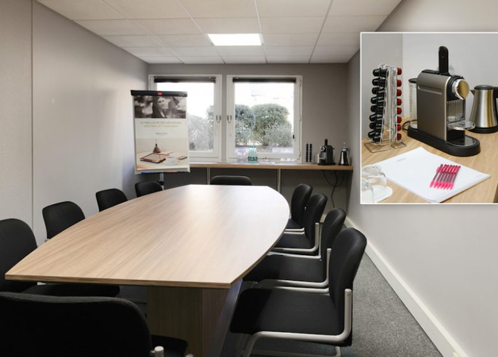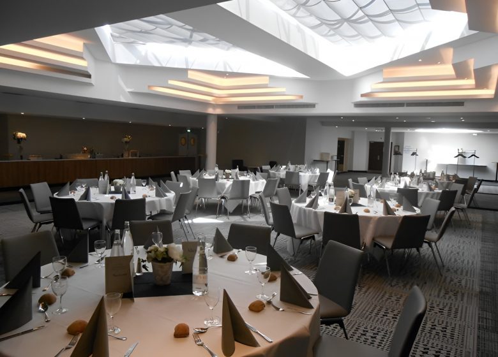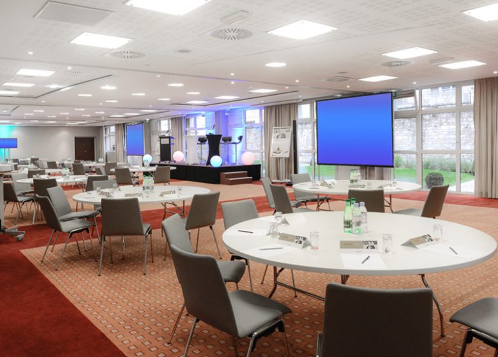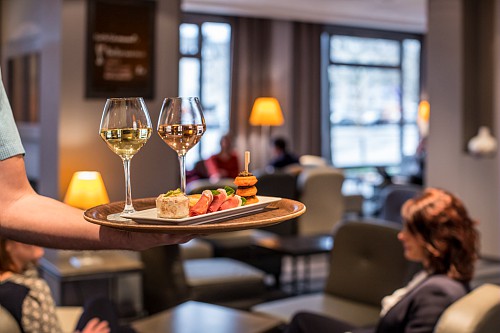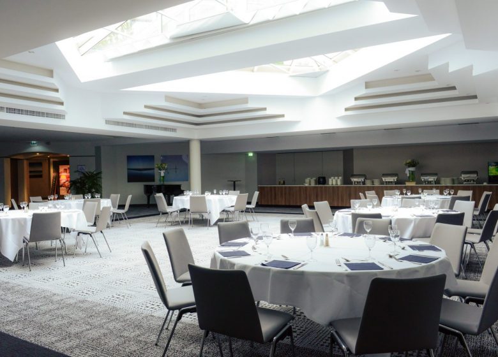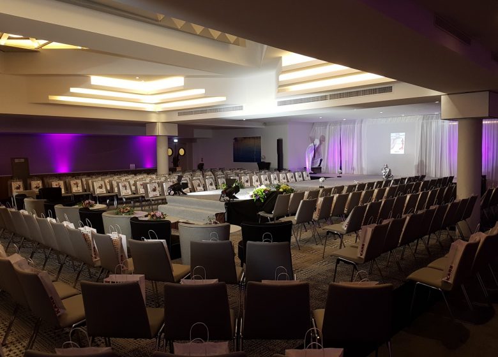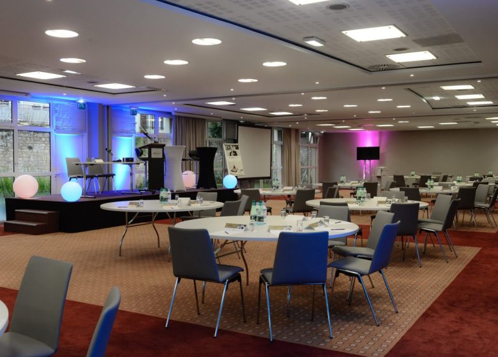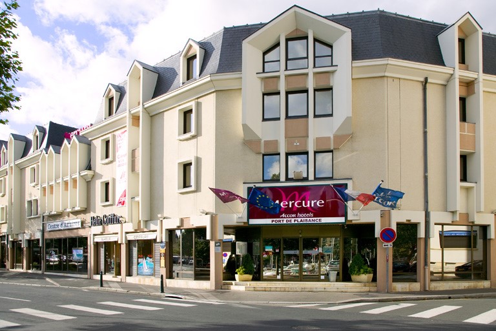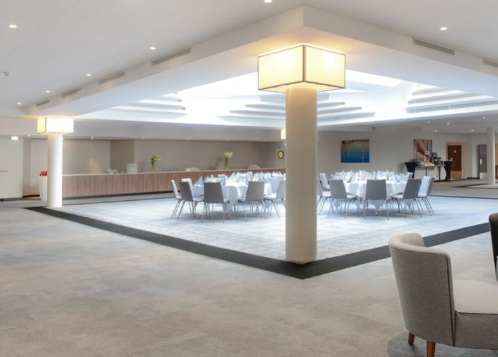The Hotel Mercure Caen Centre Port de Plaisance, enjoys a privileged location in the city centre and opposite the marina.
It has 126 luxury rooms, all with air conditioning and 101 rooms in the Ibis Hôtel.
510 m² of modular meeting rooms on the ground floor, open garden and patio, can accommodate from 2 to 350 people for seminars, conventions, work evenings, banquets… and a 450 m² atrium under a canopy than can accommodate up to 400 people for a meal. And 9 meeting rooms upstairs. Private paying car park (78 spaces).
Ranking & labels
- Normandie Qualité Tourisme
- Qualité Tourisme
Medias
Capacity
- 126 room(s)
- 25 twin room (s)
- 4 suite(s)
- Bus parking
- 72 parking spaces
Opening
Open 24h/24 7j/7
Prices
| Price | Min. | Max. |
|---|---|---|
| Room hire | 120€ | 3000€ |
| Welcome coffee | 5,90€ | |
| Single room (price per room) | 124€ | 205€ |
| Double room (price per room) | 144€ | 225€ |
| Breakfast (price per person) | 20€ |
Rooms
| Name | m² | Theater layout | U-shaped layout | Cocktail layout | Banquet layout | Classroom layout | Modular |
|---|---|---|---|---|---|---|---|
| Cézanne | Area 90 | Theater layout 70 | U-shaped layout 30 | Cocktail layout 80 | Banquet layout 50 | Classroom Layout 40 | Modular Yes |
| Degas | Area 90 | Theater layout 70 | U-shaped layout 30 | Cocktail layout 80 | Banquet layout 50 | Classroom Layout 40 | Modular Yes |
| Renoir | Area 90 | Theater layout 70 | U-shaped layout 30 | Cocktail layout 80 | Banquet layout 50 | Classroom Layout 40 | Modular Yes |
| Van Gogh | Area 90 | Theater layout 70 | U-shaped layout 30 | Cocktail layout 80 | Banquet layout 50 | Classroom Layout 40 | Modular Yes |
| Sisley + Pissarro + Seurat | Area 150 | Theater layout 120 | U-shaped layout - | Cocktail layout 200 | Banquet layout 90 | Classroom Layout - | Modular Yes |
| Renoir + Degas + Cézanne + Van Gogh | Area 360 | Theater layout 300 | U-shaped layout - | Cocktail layout 300 | Banquet layout 200 | Classroom Layout 180 | Modular Yes |
| Monet | Area 40 | Theater layout 30 | U-shaped layout 12 | Cocktail layout - | Banquet layout 20 | Classroom Layout 25 | Modular Yes |
| Pissarro | Area 30 | Theater layout 20 | U-shaped layout 10 | Cocktail layout - | Banquet layout 20 | Classroom Layout 15 | Modular Yes |
| Seurat | Area 30 | Theater layout 20 | U-shaped layout 10 | Cocktail layout - | Banquet layout 20 | Classroom Layout 15 | Modular Yes |
| Sisley | Area 50 | Theater layout 30 | U-shaped layout 12 | Cocktail layout - | Banquet layout 30 | Classroom Layout 25 | Modular Yes |
| Atrium | Area 450 | Theater layout - | U-shaped layout - | Cocktail layout 300 | Banquet layout 270 | Classroom Layout - | Modular Yes |
| 3 Bureaux | Area - | Theater layout - | U-shaped layout - | Cocktail layout - | Banquet layout - | Classroom Layout - | Modular No |
Proposed services
Equipments
- Bar
- Charged private parking
- Sports hall
- Private parking
- Food / sweets vending machine
- Lounge
Services
- Customers' safes
- Left luggage
- Courtesy tray
- Electric vehicle rapid recharge
- Room service
- Bicycle parking
- Free WIFI
Confort
- Internet access in bedrooms
- Cable/ satellite
- Canal +
- Air conditioning
- Mini-bar
- Television
- WIFI
MICE & Business Tourism
- Maximum meeting capacity:350 people
- 12 meeting room(s)
Event type
- Congress, symposium, conference
- Meeting, seminar
- Residential seminar
- Evenings, galas and receptions
- Trade fair, exhibition
Room equipment
- Internet access
- Air conditioning
- Screen
- Video conferencing equipment
- Paperboard
- Overhead projector
- Telephone
- Television
- Private terrace / smoking area
- Video projector
- WIFI
