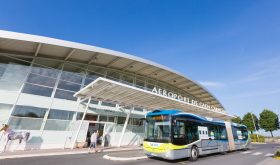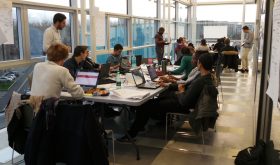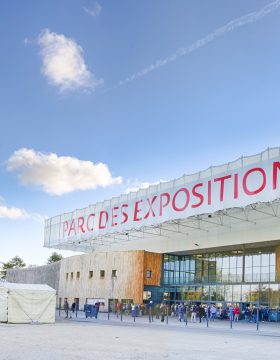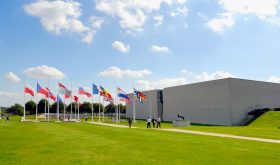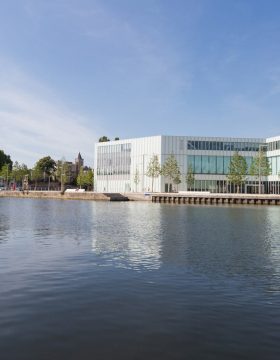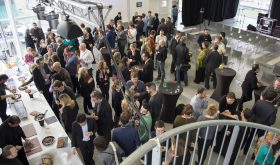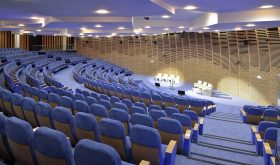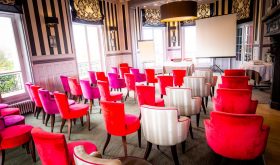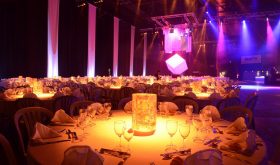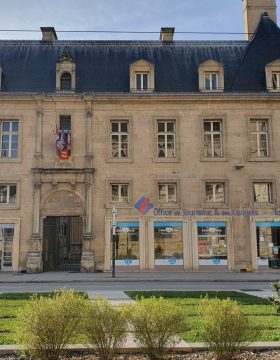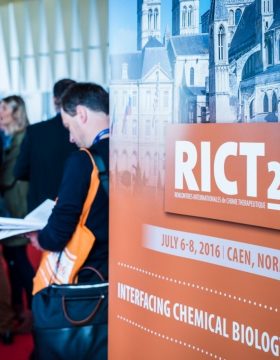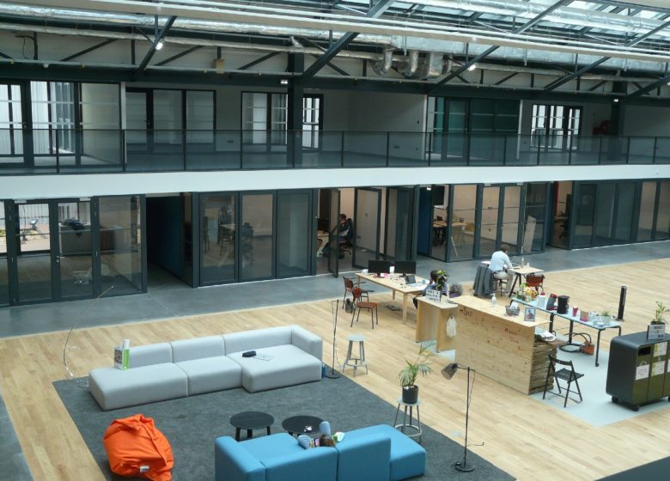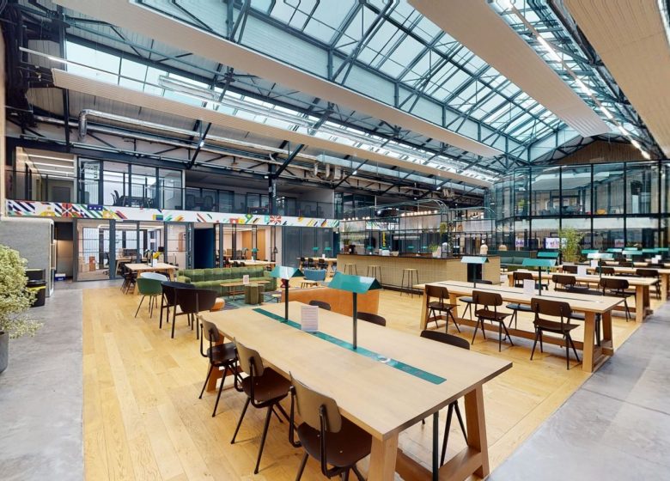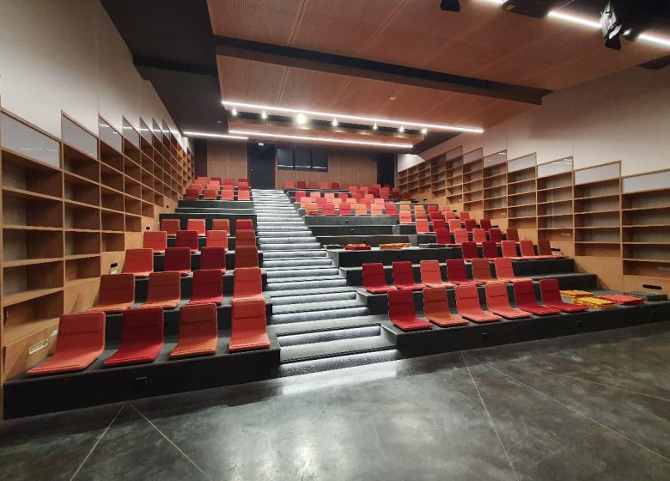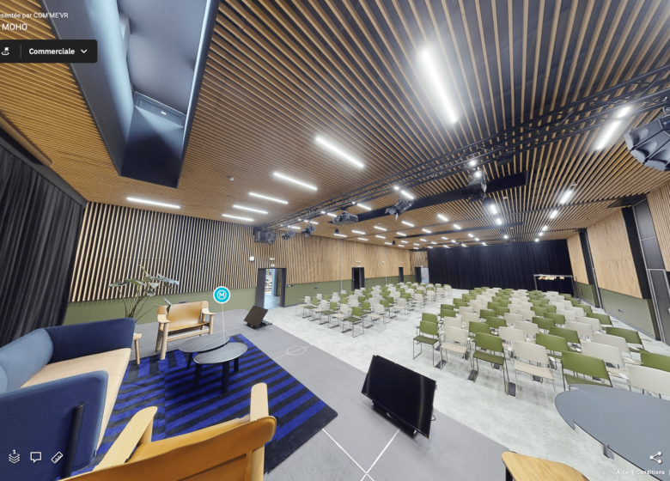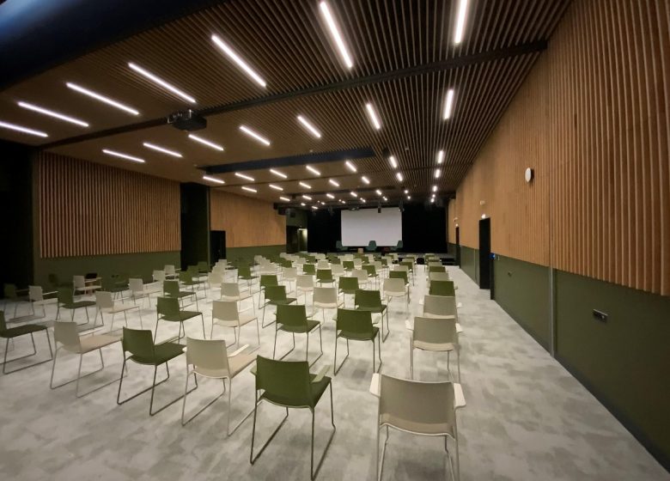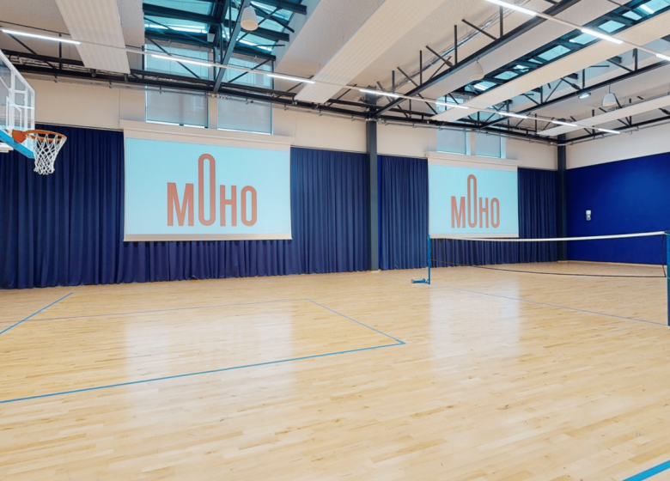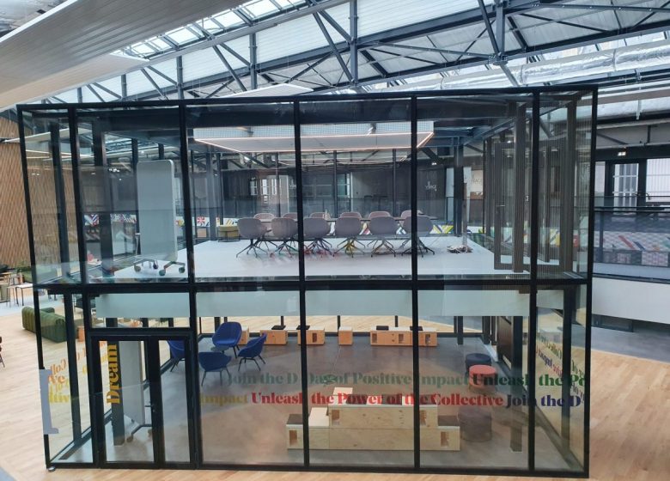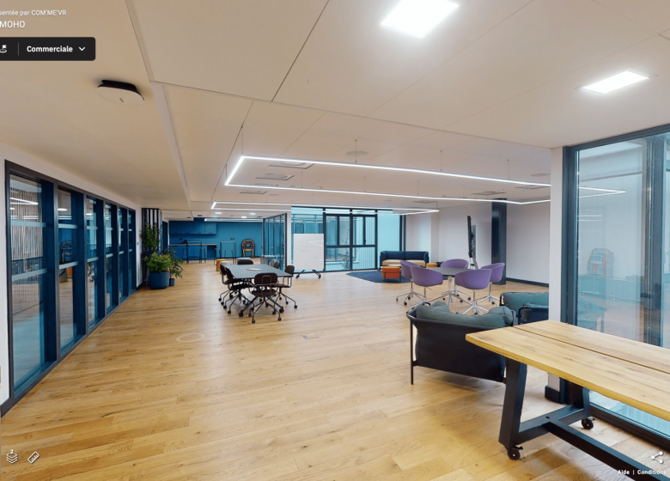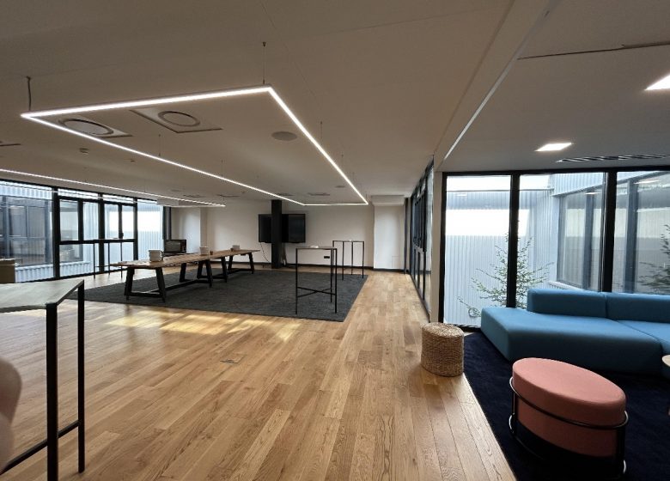First “Collider” in Europe, dedicated to positive impact, Le MoHo is a new generation third place mixing scientists, students, entrepreneurs, companies, startups, artists, intellectuals and citizens in order to innovate, collaborate and grow together to address the major challenges of tomorrow, in 7500m2 including 1500m2 open to the public, in the heart of the city of Caen, a stone's throw from the train station.
It offers more than 500 workstations for rent, a high-tech conference room (300 m²) with 270 seats that can be divided into 3 spaces, a VIP space of 290 m² that can be divided into 3 spaces, a modular amphitheater with 130 seats ideal for informal meetings, a multi-sports field that can be transformed into an event space (400 conference seats) as well as a Cube with 2 rooms for workshops or training sessions for up to 30 people, numerous small creativity, crisis, meeting rooms, etc., an Atrium for premium evenings for up to 250 people and a restaurant: MoHolicious. Coworking Space: Reserve your flex or fixed workspace.
Rooms
| Name | m² | Theater layout | U-shaped layout | Cocktail layout | Banquet layout | Classroom layout | Modular |
|---|---|---|---|---|---|---|---|
| ATRIUM | Area 350 | Theater layout - | U-shaped layout - | Cocktail layout 300 | Banquet layout - | Classroom Layout - | Modular No |
| Terrain multisports DARE | Area 480 | Theater layout 400 | U-shaped layout - | Cocktail layout 350 | Banquet layout 280 | Classroom Layout 180 | Modular Yes |
| Salle de Conférence INSPIRE | Area 290 | Theater layout 270 | U-shaped layout - | Cocktail layout - | Banquet layout - | Classroom Layout 120 | Modular Yes |
| Amphithéâtr DISRUPT | Area 160 | Theater layout 130 | U-shaped layout - | Cocktail layout - | Banquet layout - | Classroom Layout - | Modular No |
| ESPACE VIP | Area 290 | Theater layout - | U-shaped layout 34X2 | Cocktail layout 250 | Banquet layout 150 | Classroom Layout 120 | Modular Yes |
| Salle de Réunion DREAM RDC | Area 56 | Theater layout 40 | U-shaped layout 24 | Cocktail layout - | Banquet layout - | Classroom Layout 30 | Modular No |
| Salle de Réunion DREAM ETAGE | Area 56 | Theater layout 40 | U-shaped layout 24 | Cocktail layout - | Banquet layout - | Classroom Layout 30 | Modular No |
| Salle de Réunion MAKE | Area 55 | Theater layout 20 | U-shaped layout 20 | Cocktail layout - | Banquet layout - | Classroom Layout 25 | Modular No |
| Salle de Réunion LEAD | Area 35 | Theater layout - | U-shaped layout 8 | Cocktail layout - | Banquet layout - | Classroom Layout - | Modular No |
| Salle de Réunion SUCCEED | Area 30 | Theater layout - | U-shaped layout 15 | Cocktail layout - | Banquet layout - | Classroom Layout - | Modular No |
| Espace EXPERIMENT | Area 120 | Theater layout 60 | U-shaped layout 24 | Cocktail layout 120 | Banquet layout 40 | Classroom Layout 36 | Modular No |
| Espace Cocktail | Area 120 | Theater layout - | U-shaped layout - | Cocktail layout 120 | Banquet layout - | Classroom Layout - | Modular No |
MICE & Business Tourism
- Maximum meeting capacity:400 people
- 12 meeting room(s)
Event type
- Congress, symposium, conference
- Meeting, seminar
- Evenings, galas and receptions
- Trade fair, exhibition
Room equipment
- Internet access
- Air conditioning
- Screen
- Video conferencing equipment
- Catering service
- Television
- Video projector
- WIFI


