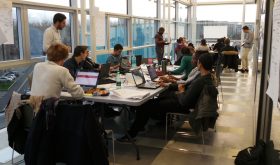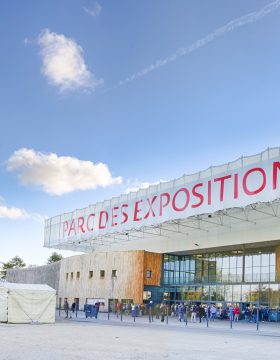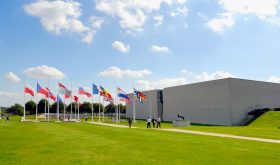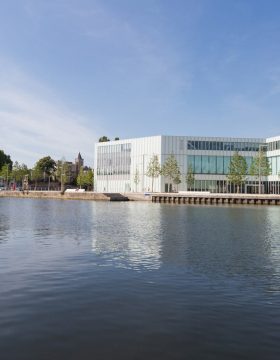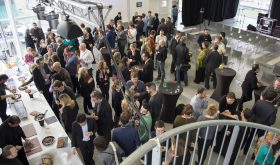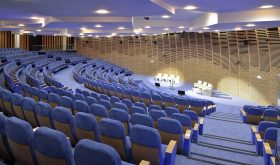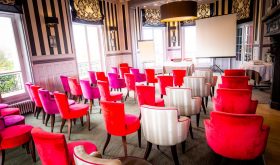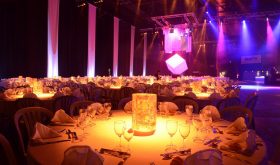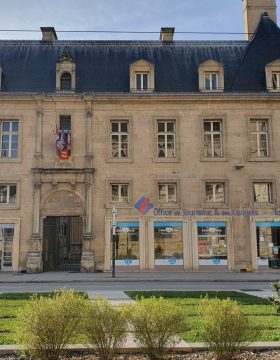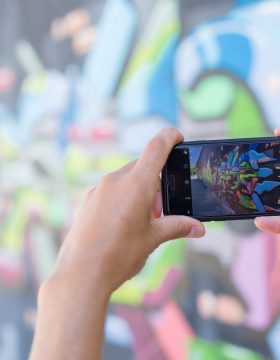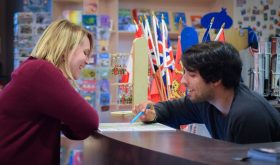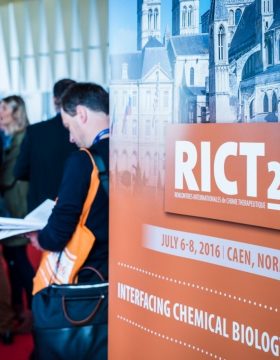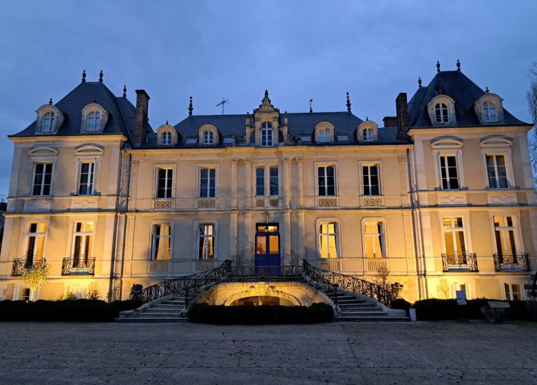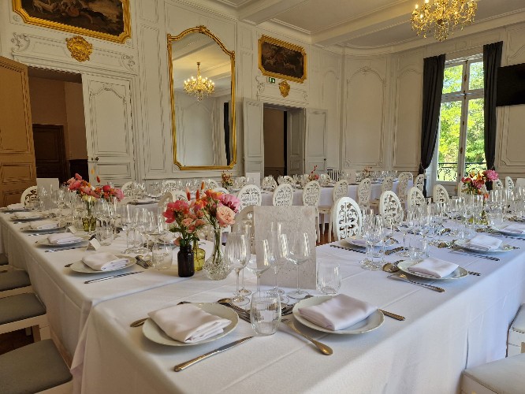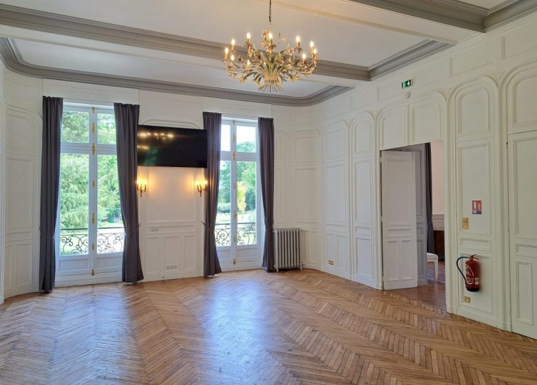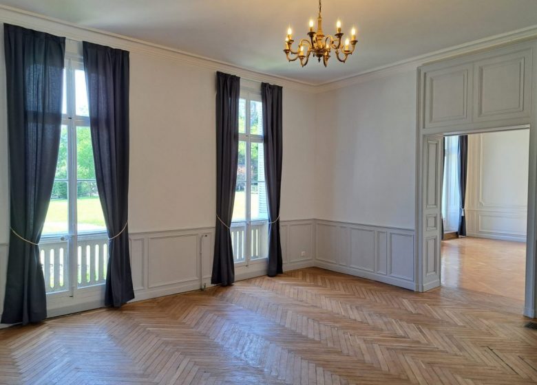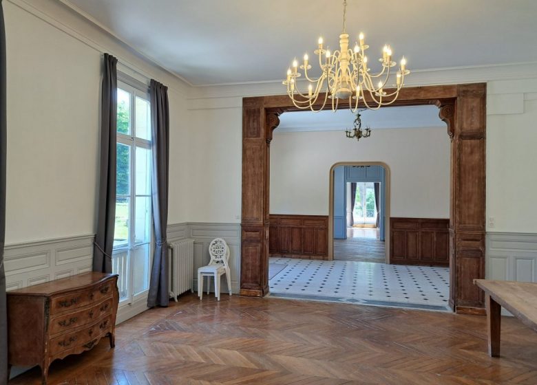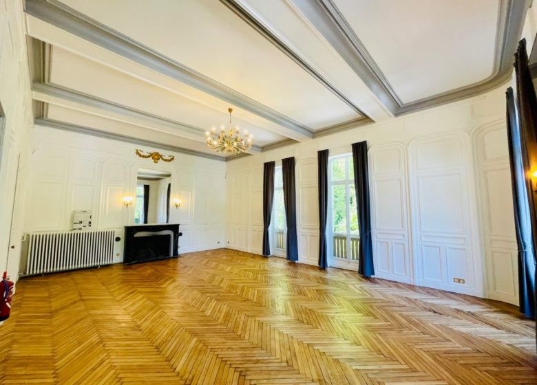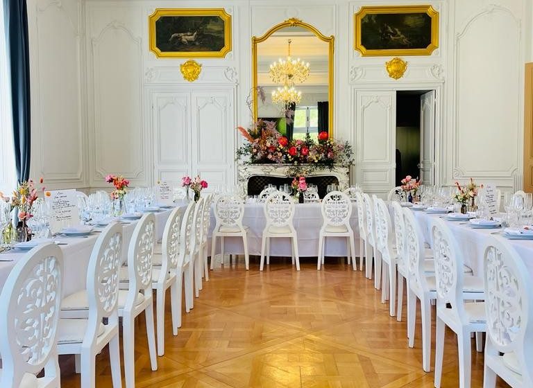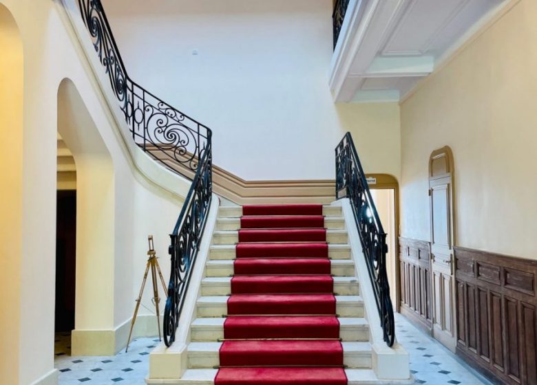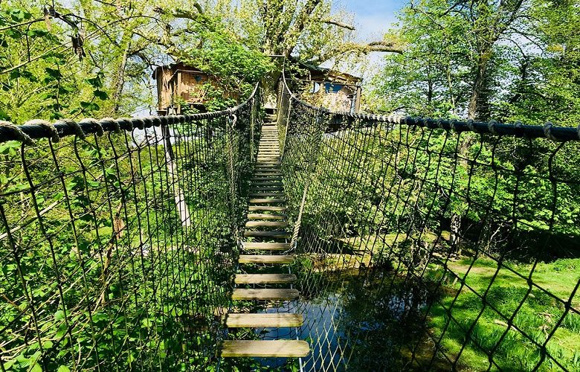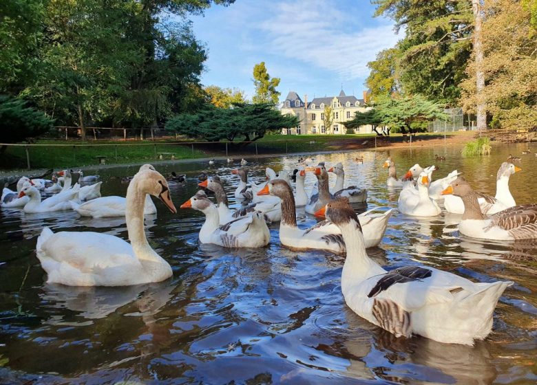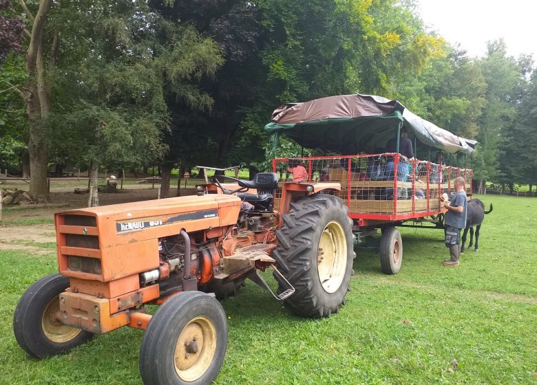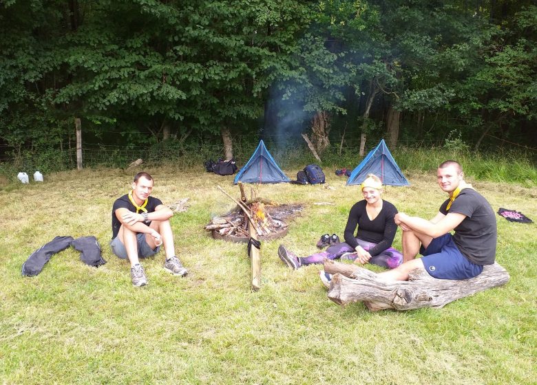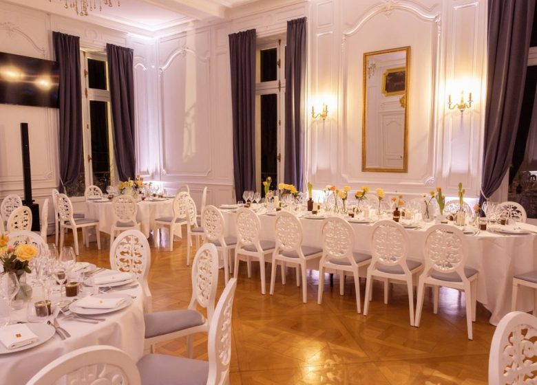Medias
Rooms
| Name | m² | Theater layout | U-shaped layout | Cocktail layout | Banquet layout | Classroom layout | Modular |
|---|---|---|---|---|---|---|---|
| Château complet | Area 400 | Theater layout - | U-shaped layout - | Cocktail layout 200 | Banquet layout - | Classroom Layout - | Modular No |
| Grand Salon Nord | Area - | Theater layout 100 | U-shaped layout - | Cocktail layout - | Banquet layout - | Classroom Layout - | Modular No |
| Petit Salon Nord | Area - | Theater layout 30 | U-shaped layout - | Cocktail layout - | Banquet layout - | Classroom Layout - | Modular No |
| Grand Salon Sud | Area - | Theater layout 150 | U-shaped layout - | Cocktail layout - | Banquet layout - | Classroom Layout - | Modular No |
| Petit Salon Sud | Area - | Theater layout 30 | U-shaped layout - | Cocktail layout - | Banquet layout - | Classroom Layout - | Modular No |
| Petit Salon jaune | Area - | Theater layout 10 | U-shaped layout - | Cocktail layout - | Banquet layout - | Classroom Layout - | Modular No |
| Petit Salon Vert | Area - | Theater layout 10 | U-shaped layout - | Cocktail layout - | Banquet layout - | Classroom Layout - | Modular No |
| Petit Salon Bleu | Area - | Theater layout 10 | U-shaped layout - | Cocktail layout - | Banquet layout - | Classroom Layout - | Modular No |
| Salle Annexe | Area - | Theater layout - | U-shaped layout - | Cocktail layout - | Banquet layout - | Classroom Layout - | Modular No |
MICE & Business Tourism
- Maximum meeting capacity:150 people
- 7 meeting room(s)
Event type
- Meeting, seminar
- Evenings, galas and receptions



