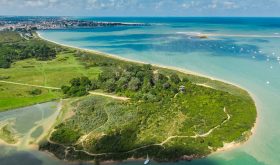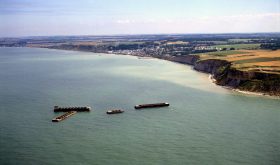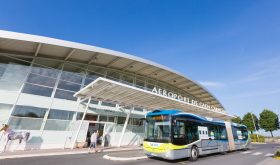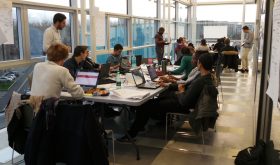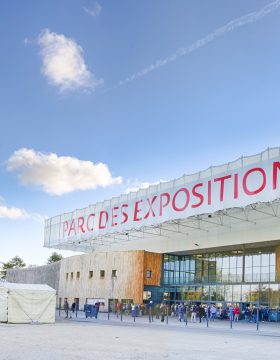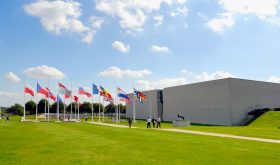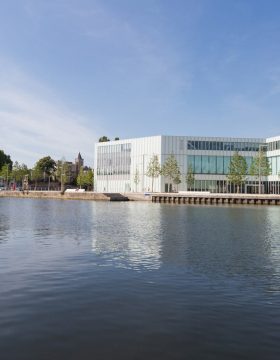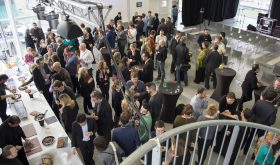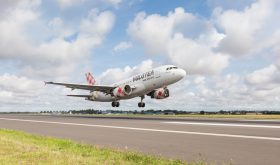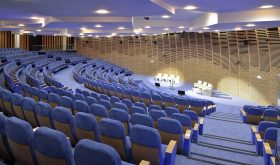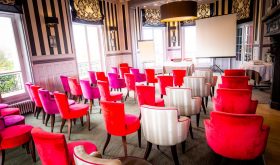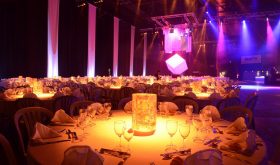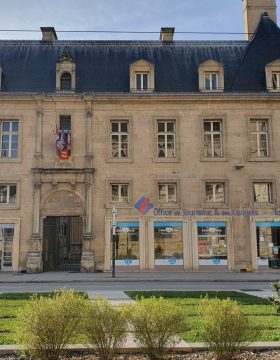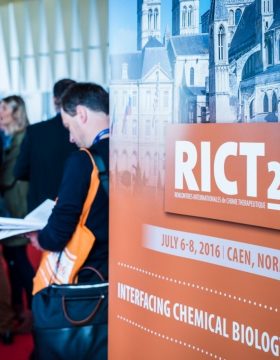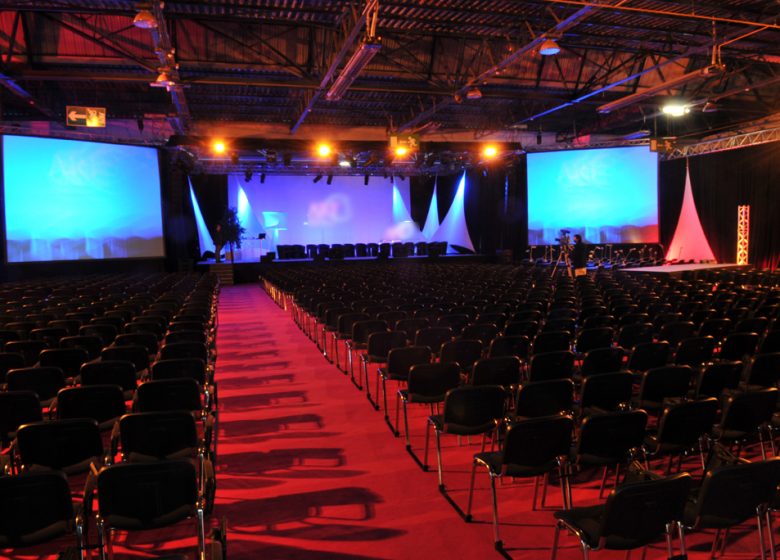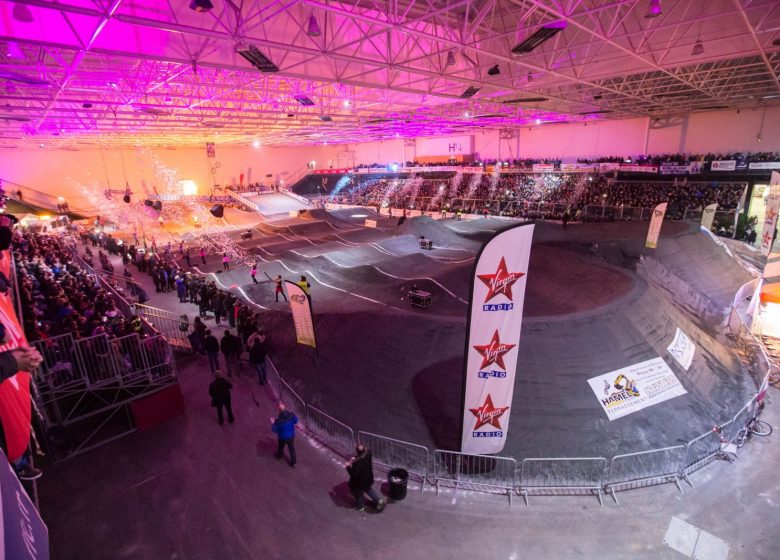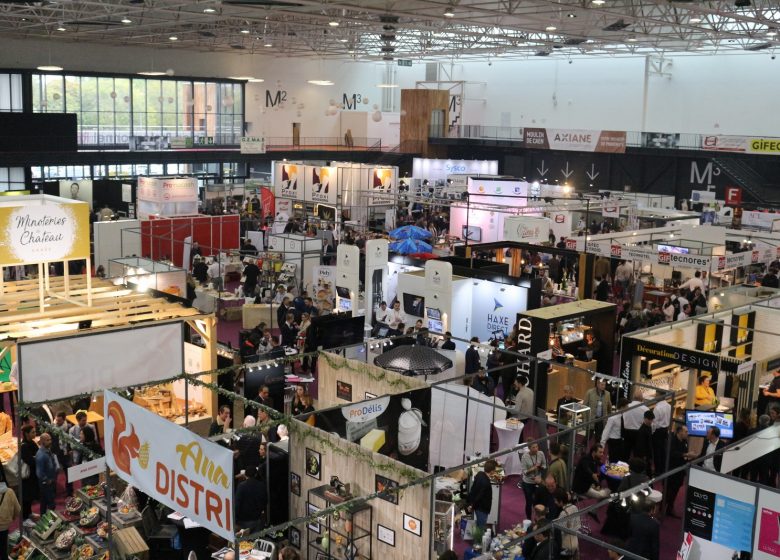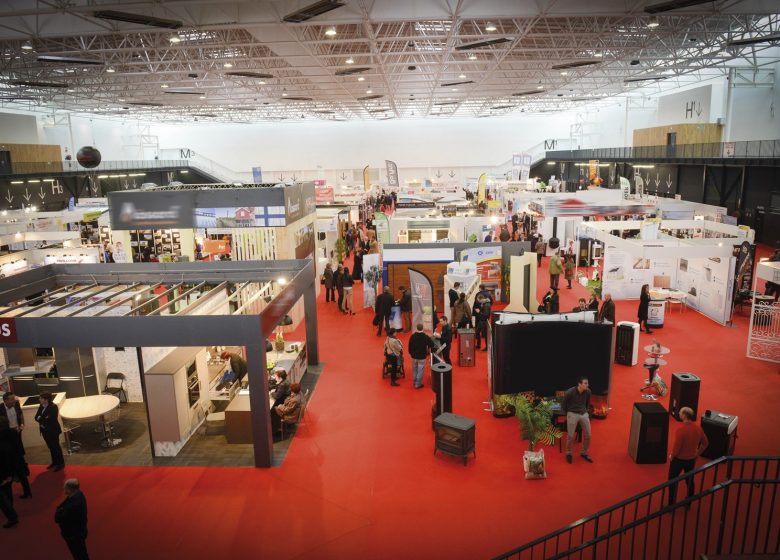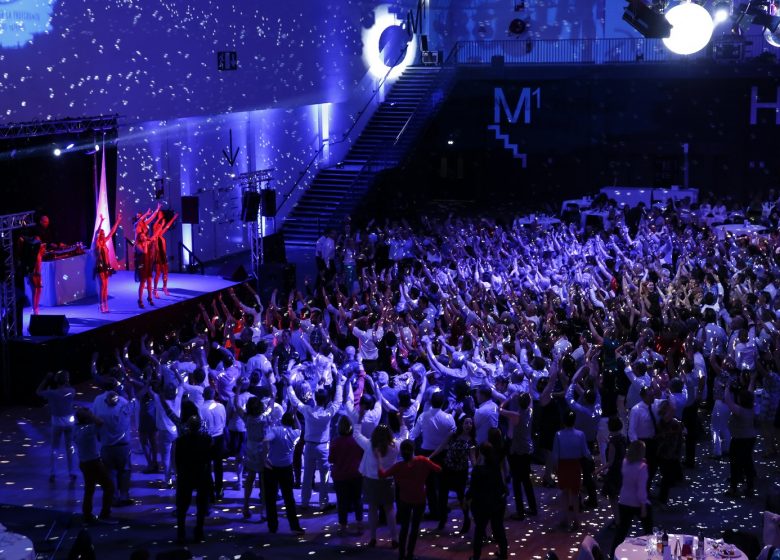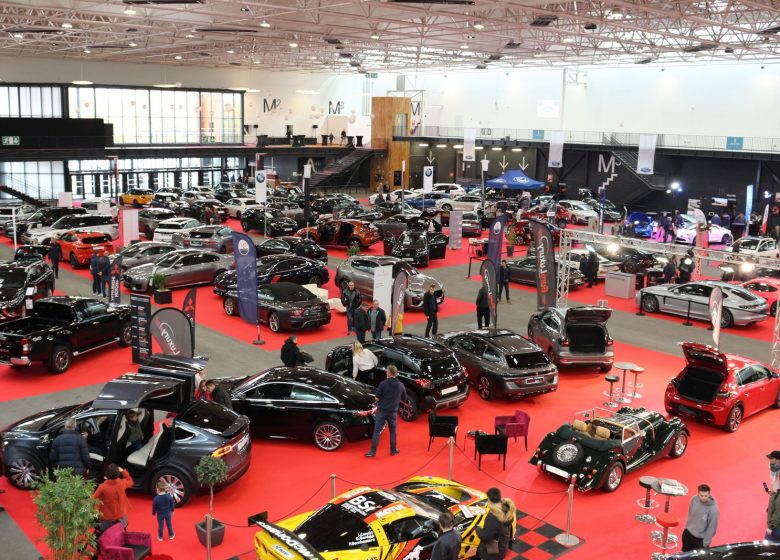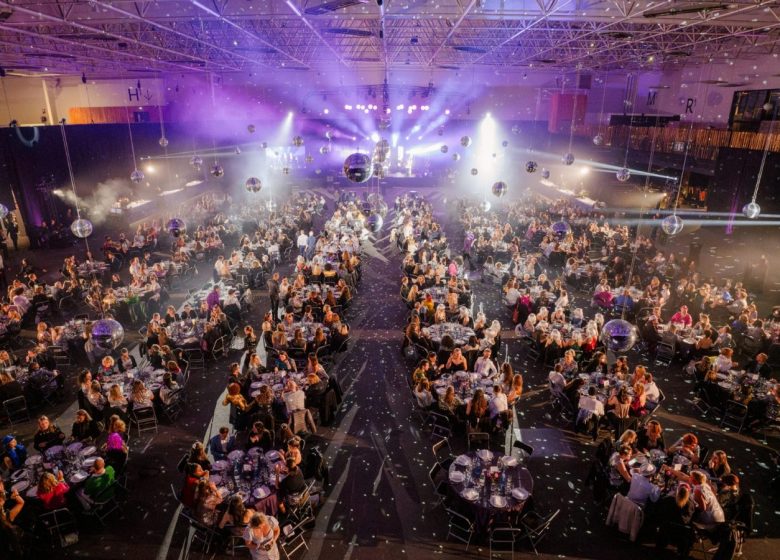The Caen Exhibition Centre is located near the city center, between the Caen Zenith and the racecourse.
This is a multipurpose space with a total area of 65 000 m², combining covered spaces in lobby and outdoor areas usable for all types of events or in parking areas.
The Caen Exhibition Centre regularly hosts exhibitions, trade fairs, festivals, sporting events, congresses...
Rooms
| Name | m² | Theater layout | U-shaped layout | Cocktail layout | Banquet layout | Classroom layout | Modular |
|---|---|---|---|---|---|---|---|
| Hall 1 | Area 5386 | Theater layout - | U-shaped layout - | Cocktail layout - | Banquet layout - | Classroom Layout - | Modular Yes |
| Hall 2 | Area 5730 | Theater layout - | U-shaped layout - | Cocktail layout - | Banquet layout - | Classroom Layout - | Modular Yes |
| Mezzanine Hall 2 | Area 1244 | Theater layout - | U-shaped layout - | Cocktail layout - | Banquet layout - | Classroom Layout - | Modular Yes |
| Hall 3 | Area 5121 | Theater layout - | U-shaped layout - | Cocktail layout - | Banquet layout - | Classroom Layout - | Modular Yes |
| Espace extérieur | Area 53900 | Theater layout - | U-shaped layout - | Cocktail layout - | Banquet layout - | Classroom Layout - | Modular Yes |
MICE & Business Tourism
- Maximum meeting capacity:4500 people
Event type
- Congress, symposium, conference
- Meeting, seminar
- Evenings, galas and receptions
- Trade fair, exhibition
Room equipment
- Kitchen available
- Catering service
- WIFI
