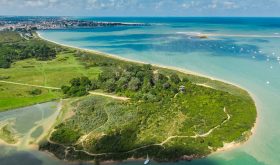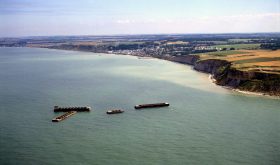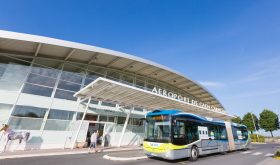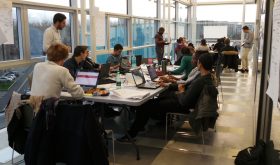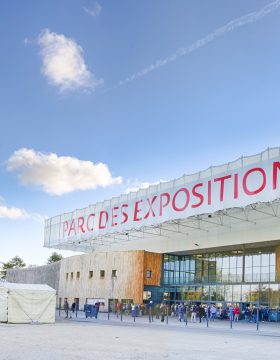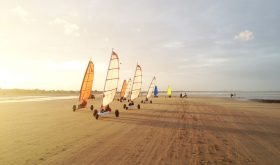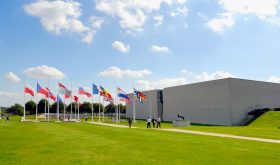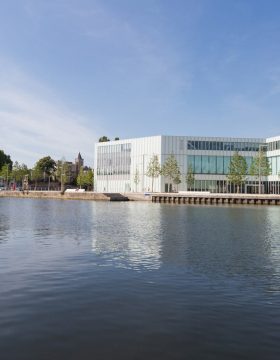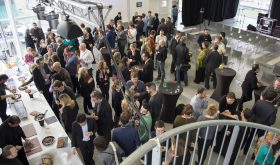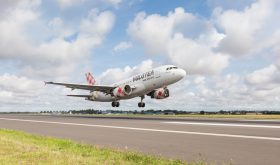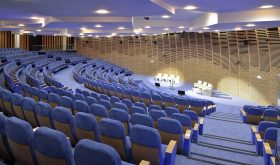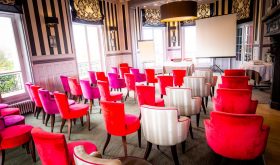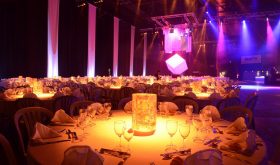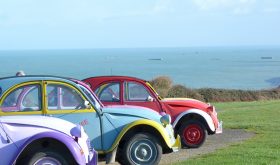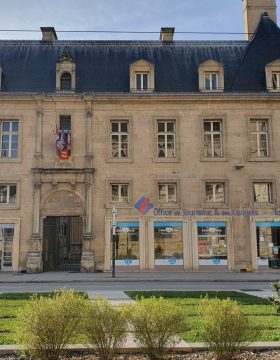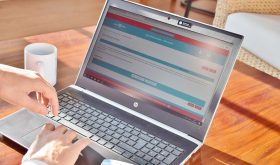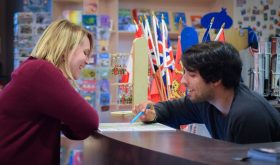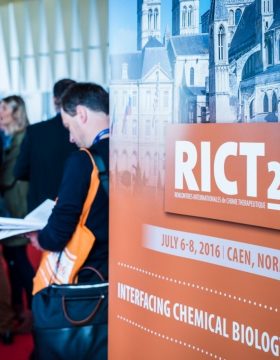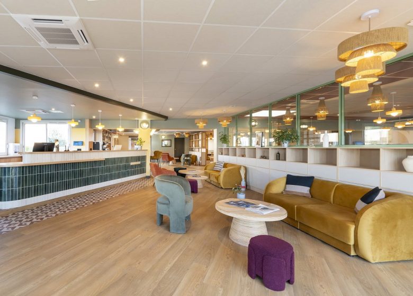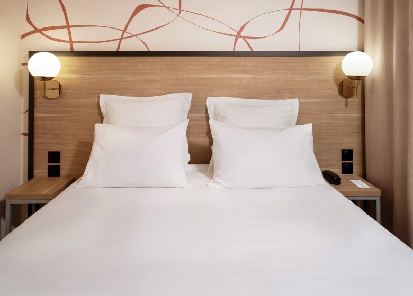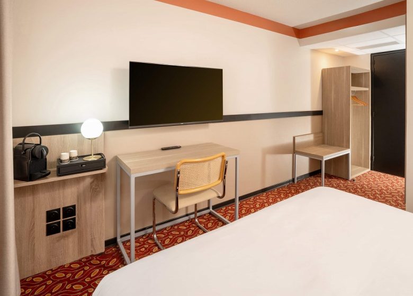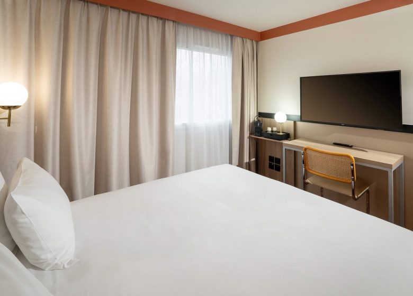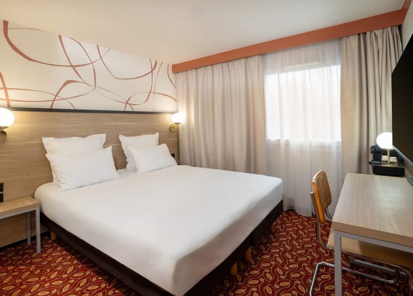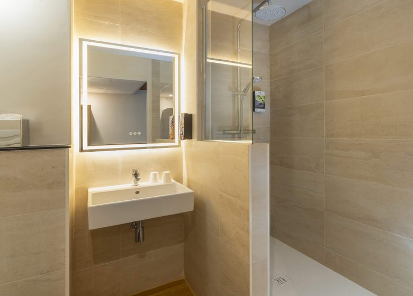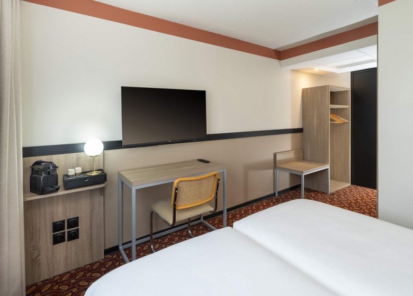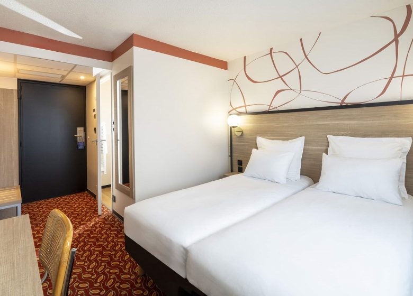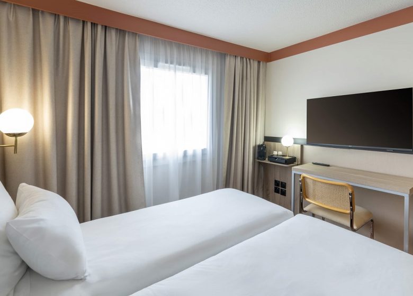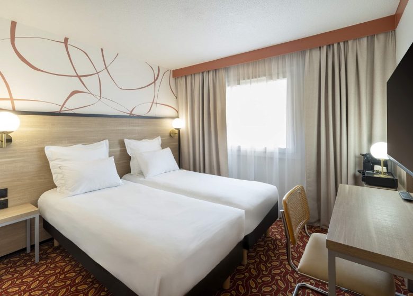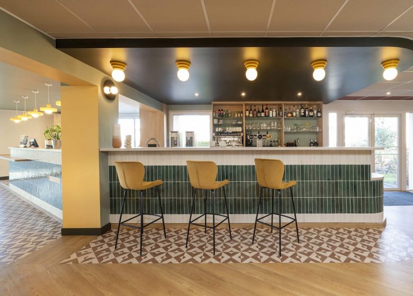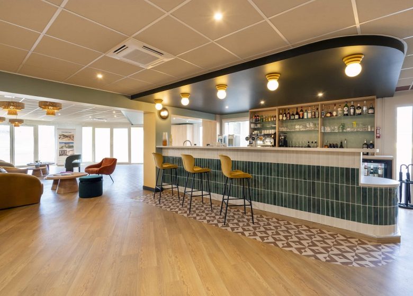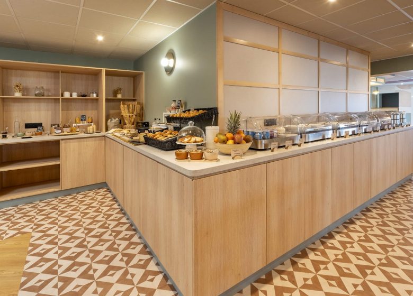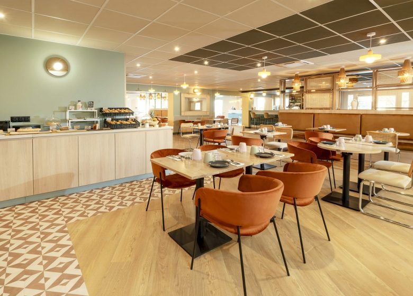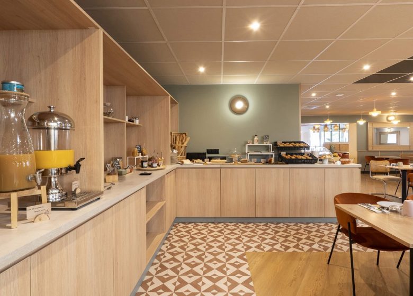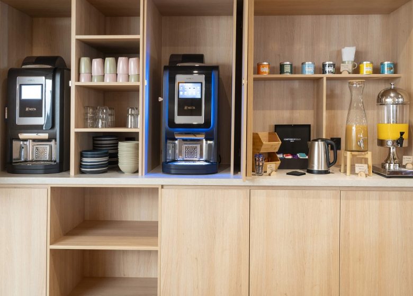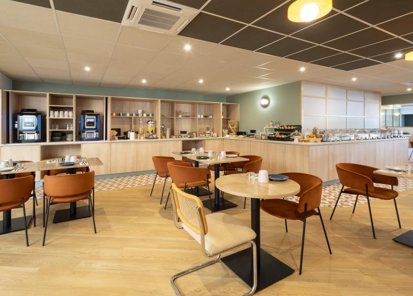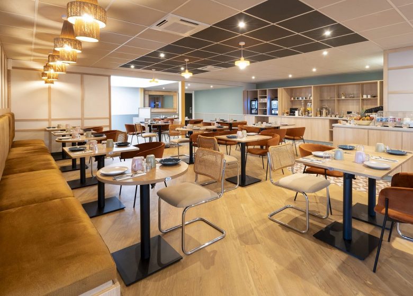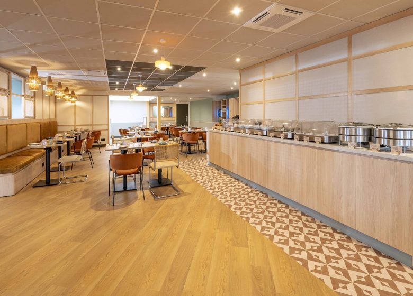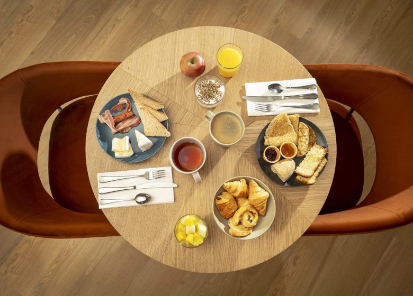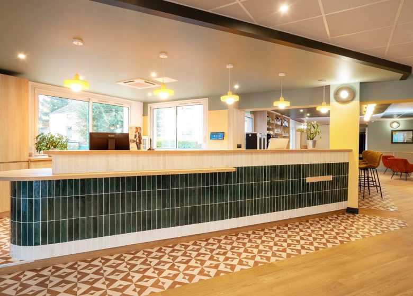A few minutes from downtown Caen, the Otelinn, hotel restaurant, welcomes you in a green setting, near the Memorial, City of History for Peace.
The Otelinn has a traditional restaurant, a terrace overlooking the covered and heated swimming pool.
The establishment offers 6 seminar rooms, flexible from 10 to 250 people.
Its 71 rooms all have free WiFi access.
70-space car park, closed garage
Ranking & labels
- La Clef Verte
- Normandie Qualité Tourisme
- Qualité Tourisme
Tourism & Handicap
- Hearing handicap
- Mental handicap
Capacity
- 71 room(s)
- 61 single room(s)
- 10 twin room (s)
- Restaurant : 250 couverts
- Bus parking
- 100 parking spaces
Opening
Open 24h/24 7j/7
Prices
| Price | Min. | Max. |
|---|---|---|
| Study day | 49€ | 79€ |
| Residential (single occupation) | 49€ | 250€ |
| Room hire | 150€ | 400€ |
| Welcome coffee | 5€ | 8€ |
| Single room (price per room) | 75€ | 800€ |
| Double room (price per room) | 75€ | 800€ |
| Breakfast (price per person) | 12€ | 15€ |
Rooms
| Name | m² | Theater layout | U-shaped layout | Cocktail layout | Banquet layout | Classroom layout | Modular |
|---|---|---|---|---|---|---|---|
| Salle 1 | Area 60 | Theater layout 50 | U-shaped layout 20 | Cocktail layout 40 | Banquet layout - | Classroom Layout 24 | Modular Yes |
| Salle 2 | Area 60 | Theater layout 50 | U-shaped layout 20 | Cocktail layout 40 | Banquet layout - | Classroom Layout 24 | Modular Yes |
| Salle 3 | Area 60 | Theater layout 50 | U-shaped layout 20 | Cocktail layout 40 | Banquet layout - | Classroom Layout 24 | Modular Yes |
| Salle 4 | Area 60 | Theater layout 65 | U-shaped layout 26 | Cocktail layout 50 | Banquet layout - | Classroom Layout 26 | Modular Yes |
| Salle 1+2 | Area 120 | Theater layout 100 | U-shaped layout 40 | Cocktail layout 80 | Banquet layout - | Classroom Layout 60 | Modular Yes |
| Salle 3+4 | Area 150 | Theater layout 110 | U-shaped layout 40 | Cocktail layout 80 | Banquet layout - | Classroom Layout 60 | Modular Yes |
| Salle 1+2+3 | Area 180 | Theater layout 150 | U-shaped layout - | Cocktail layout 120 | Banquet layout - | Classroom Layout 90 | Modular Yes |
| Salle 1+2+3+4 | Area 240 | Theater layout 215 | U-shaped layout - | Cocktail layout 120 | Banquet layout 200 | Classroom Layout 100 | Modular Yes |
| Salle 5 | Area 40 | Theater layout 35 | U-shaped layout 16 | Cocktail layout 25 | Banquet layout - | Classroom Layout 15 | Modular No |
| Salle 6 | Area 30 | Theater layout 20 | U-shaped layout 14 | Cocktail layout 10 | Banquet layout - | Classroom Layout 9 | Modular No |
Proposed services
Equipments
- Sports hall
- Outdoor swimming pool
- Own garage
- Restaurant
- Free private parking
- Heated swimming pool
- Indoor swimming pool
- Bar
Services
- Half board
- Board
- Bicycles
- Room service
- Bicycle parking
- Free WIFI
Confort
- Cable/ satellite
- Canal +
- Air conditioning
- Television
- WIFI
MICE & Business Tourism
- Maximum meeting capacity:215 people
- 6 meeting room(s)
Event type
- Congress, symposium, conference
- Meeting, seminar
- Residential seminar
Room equipment
- Internet access
- Air conditioning
- Screen
- Paperboard
- Photocopies
- Overhead projector
- Telephone
- Television
- Private terrace / smoking area
- Video projector
- WIFI
